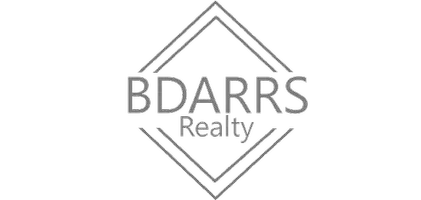Bought with Alicia G Dulin • Benson & Mangold, LLC
For more information regarding the value of a property, please contact us for a free consultation.
Key Details
Sold Price $725,000
Property Type Single Family Home
Sub Type Detached
Listing Status Sold
Purchase Type For Sale
Square Footage 3,160 sqft
Price per Sqft $229
Subdivision Cooke'S Hope
MLS Listing ID MDTA136022
Sold Date 10/25/19
Style Contemporary
Bedrooms 4
Full Baths 3
Half Baths 1
HOA Fees $182/ann
HOA Y/N Y
Abv Grd Liv Area 3,160
Year Built 2005
Annual Tax Amount $7,662
Tax Year 2019
Lot Size 0.357 Acres
Acres 0.36
Lot Dimensions 0.00 x 0.00
Property Sub-Type Detached
Source BRIGHT
Property Description
New listing - GREAT PRICE for this incredible property in the Village at Cookes Hope just 5 minutes from downtown Easton. ** Cookes Hope is a premier community off Oxford Rd with strong HOA, acres of beautifully landscaped common area and wildlife ponds, walking paths, tennis, gym and concierge services. ** 7115 Edmond is an ideal location on quiet cul-de-sac--very private professionally landscaped lot with large 21 x 11 screen porch overlooking picturesque rear slate patio with artist created fountain. ** High quality Ilex Signature built home with oversized paver drive, sidewalks, aluminum 6' backyard fence, lattice fence & front window boxes; brick and Hardiplank exterior and architectural shingle roof; irrigation and security systems. ** Inside features open floorplan (kitchen-breakfast-family-dining) with tons of natural light yet ample wall space for art; maple hardwood and tile flooring through-out, maple staircase, custom moldings and built-ins, high end REAL gourmet kitchen with Wolff dual fuel 6 burner stove & vent, Subzero refrigerator, custom cabinetry and granite tops. Den/living room with walls of built-ins and storage--makes for great formal LR or office space. ** 1st and 2nd floor masters with private baths and large walk-in closets, 2 additional brs including flexible 2nd floor 22 x 12 space with hardwood floors, 3 closets, tons of windows -- suitable for game room, art studio, bedroom, whatever you need. ** Custom Hunter Douglas plantation shutters and 3" window blinds throughout...move-in ready!
Location
State MD
County Talbot
Zoning R
Direction West
Rooms
Other Rooms Living Room, Dining Room, Primary Bedroom, Bedroom 3, Bedroom 4, Kitchen, Family Room, Breakfast Room, Laundry, Storage Room, Primary Bathroom, Full Bath, Screened Porch
Main Level Bedrooms 1
Interior
Interior Features Breakfast Area, Ceiling Fan(s), Crown Moldings, Dining Area, Entry Level Bedroom, Family Room Off Kitchen, Floor Plan - Open, Kitchen - Gourmet, Recessed Lighting, Soaking Tub, Walk-in Closet(s), Window Treatments, Wood Floors
Heating Zoned, Forced Air
Cooling Central A/C
Flooring Hardwood
Fireplaces Number 1
Equipment Built-In Microwave, Dishwasher, Disposal, Dryer, Washer, ENERGY STAR Refrigerator, Exhaust Fan, Oven/Range - Gas, Range Hood, Refrigerator, Six Burner Stove, Stainless Steel Appliances, Water Heater
Appliance Built-In Microwave, Dishwasher, Disposal, Dryer, Washer, ENERGY STAR Refrigerator, Exhaust Fan, Oven/Range - Gas, Range Hood, Refrigerator, Six Burner Stove, Stainless Steel Appliances, Water Heater
Heat Source Natural Gas
Exterior
Parking Features Garage - Front Entry, Garage Door Opener, Inside Access
Garage Spaces 2.0
Fence Rear
Amenities Available Common Grounds, Exercise Room, Jog/Walk Path, Picnic Area, Pier/Dock
Water Access Y
Water Access Desc Canoe/Kayak,Private Access,Boat - Powered,Fishing Allowed
View Garden/Lawn, Trees/Woods
Roof Type Architectural Shingle
Accessibility 2+ Access Exits
Road Frontage Private
Attached Garage 2
Total Parking Spaces 2
Garage Y
Building
Story 1.5
Foundation Crawl Space
Sewer Public Septic, Public Sewer
Water Public
Architectural Style Contemporary
Level or Stories 1.5
Additional Building Above Grade, Below Grade
Structure Type 9'+ Ceilings,Vaulted Ceilings
New Construction N
Schools
School District Talbot County Public Schools
Others
HOA Fee Include Common Area Maintenance,Management,Pier/Dock Maintenance,Reserve Funds,Road Maintenance,Snow Removal,Trash
Senior Community No
Tax ID 01-091883
Ownership Fee Simple
SqFt Source Assessor
Special Listing Condition Standard
Read Less Info
Want to know what your home might be worth? Contact us for a FREE valuation!

Our team is ready to help you sell your home for the highest possible price ASAP






