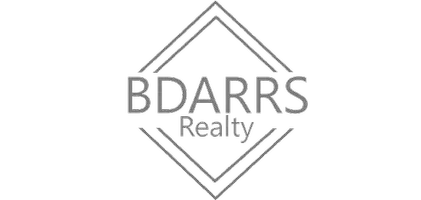Bought with Michele M Cornejo • Hunt Country Sotheby's International Realty
For more information regarding the value of a property, please contact us for a free consultation.
Key Details
Sold Price $425,000
Property Type Townhouse
Sub Type End of Row/Townhouse
Listing Status Sold
Purchase Type For Sale
Square Footage 2,112 sqft
Price per Sqft $201
Subdivision Reston
MLS Listing ID 1001893323
Sold Date 04/04/16
Style Colonial
Bedrooms 4
Full Baths 3
Half Baths 1
HOA Fees $111/qua
HOA Y/N Y
Abv Grd Liv Area 1,512
Year Built 1972
Annual Tax Amount $4,267
Tax Year 2014
Lot Size 2,096 Sqft
Acres 0.05
Property Sub-Type End of Row/Townhouse
Source MRIS
Property Description
New Price-move fast! One mile from Reston Metro Station!! Fabulous end unit with main floor entry and sunny walk out lower level. Renovated Kitchen with updated stainless appliances and floating island. Beautiful Brazilian cherry hardwood, fresh carpet, and neutral painting accents, and all on the most private, peaceful lot in the neighborhood. The yard is perfect for pets, fenced and flat.
Location
State VA
County Fairfax
Zoning 370
Rooms
Other Rooms Living Room, Dining Room, Primary Bedroom, Bedroom 2, Bedroom 3, Bedroom 4, Kitchen, Game Room, Foyer
Basement Connecting Stairway, Outside Entrance, Rear Entrance, Daylight, Partial, Fully Finished, Heated, Shelving, Walkout Level, Windows
Interior
Interior Features Combination Dining/Living, Primary Bath(s), Built-Ins, Crown Moldings, Upgraded Countertops, Wainscotting, Wood Floors, Recessed Lighting
Hot Water Electric
Heating Forced Air, Programmable Thermostat
Cooling Central A/C, Heat Pump(s)
Fireplaces Number 1
Fireplaces Type Equipment, Mantel(s), Screen
Equipment Washer/Dryer Hookups Only, Dishwasher, Disposal, Dryer, Icemaker, Microwave, Oven/Range - Electric, Refrigerator, Washer, Exhaust Fan, Oven - Self Cleaning
Fireplace Y
Window Features Vinyl Clad,Screens
Appliance Washer/Dryer Hookups Only, Dishwasher, Disposal, Dryer, Icemaker, Microwave, Oven/Range - Electric, Refrigerator, Washer, Exhaust Fan, Oven - Self Cleaning
Heat Source Electric
Exterior
Exterior Feature Balcony, Porch(es)
Parking On Site 2
Fence Rear, Board
Community Features Alterations/Architectural Changes
Utilities Available Fiber Optics Available, Under Ground
Amenities Available Bike Trail, Community Center, Jog/Walk Path, Pool - Outdoor, Tennis Courts, Tot Lots/Playground
Water Access N
Roof Type Shake
Accessibility None
Porch Balcony, Porch(es)
Garage N
Private Pool N
Building
Lot Description Trees/Wooded, Corner, Landscaping
Story 3+
Foundation Crawl Space
Sewer Public Sewer
Water Public
Architectural Style Colonial
Level or Stories 3+
Additional Building Above Grade, Below Grade
New Construction N
Schools
Elementary Schools Forest Edge
Middle Schools Hughes
High Schools South Lakes
School District Fairfax County Public Schools
Others
HOA Fee Include Lawn Maintenance,Insurance,Road Maintenance,Snow Removal,Trash
Senior Community No
Tax ID 18-1-5-1-63A
Ownership Fee Simple
Special Listing Condition Standard
Read Less Info
Want to know what your home might be worth? Contact us for a FREE valuation!

Our team is ready to help you sell your home for the highest possible price ASAP






