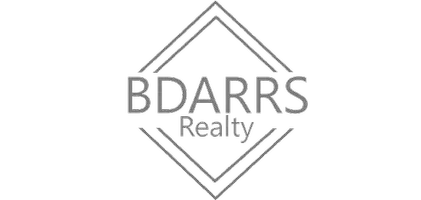Bought with Laura H Carney • TTR Sotheby's International Realty
For more information regarding the value of a property, please contact us for a free consultation.
Key Details
Sold Price $1,650,000
Property Type Single Family Home
Sub Type Detached
Listing Status Sold
Purchase Type For Sale
Square Footage 4,823 sqft
Price per Sqft $342
Subdivision Easton
MLS Listing ID MDTA137670
Sold Date 07/15/20
Style Other
Bedrooms 5
Full Baths 4
Half Baths 1
HOA Fees $150/ann
HOA Y/N Y
Abv Grd Liv Area 4,823
Year Built 2005
Annual Tax Amount $15,206
Tax Year 2019
Lot Size 5.270 Acres
Acres 5.27
Property Sub-Type Detached
Source BRIGHT
Property Description
Enjoy the waterfront countryside lifestyle just minutes to downtown Easton and historic St. Michael's in the community of Radcliffe Farms. A beautiful 5+ acre setting for this elegant estate, custom-built to resemble an English Cottage with exceptional details and finishes throughout. Overlooking Dixon Creek, this home offers 4 spacious bedrooms including a first floor master suite with separate den/library with fireplace and fabulous private bath. Highlights include , double cherry front doors, wide plank pine and tumbled stone floors, high ceilings, marble and soapstone sinks, 4 unique fireplaces, custom solid wood sliding barn door, top of the line gourmet kitchen w/ copper french "Herbeau" faucet, built in Miele espresso, cappuccino maker, concrete and wood counters & high end appliances. Craft/potting room copper counters and sink, waterside screened porch and large slate patio. Adjacent to the house is a stone & board and batten ,3 car garage with separate guest quarters on the second floor. Beautiful professional landscaping made to look like and English garden. Something is always blooming! Plenty of room for a pool. Come embrace all the charm and comforts of the Eastern Shore lifestyle.
Location
State MD
County Talbot
Zoning R
Rooms
Other Rooms Living Room, Dining Room, Primary Bedroom, Sitting Room, Bedroom 2, Bedroom 3, Bedroom 4, Kitchen, Basement, Foyer, In-Law/auPair/Suite, Office, Bonus Room, Primary Bathroom, Screened Porch
Basement Interior Access, Unfinished
Main Level Bedrooms 1
Interior
Interior Features Breakfast Area, Built-Ins, Carpet, Ceiling Fan(s), Crown Moldings, Entry Level Bedroom, Exposed Beams, Family Room Off Kitchen, Floor Plan - Open, Formal/Separate Dining Room, Kitchen - Gourmet, Kitchen - Island, Primary Bath(s), Recessed Lighting, Wood Floors, Wet/Dry Bar, Walk-in Closet(s)
Hot Water Propane
Heating Hot Water, Forced Air, Zoned, Heat Pump(s)
Cooling Central A/C, Ceiling Fan(s)
Flooring Slate, Wood
Fireplaces Number 4
Fireplaces Type Mantel(s)
Equipment Dishwasher, Microwave, Oven/Range - Gas, Refrigerator, Range Hood, Oven - Double, Washer, Dryer, Stainless Steel Appliances, Water Heater
Furnishings No
Fireplace Y
Appliance Dishwasher, Microwave, Oven/Range - Gas, Refrigerator, Range Hood, Oven - Double, Washer, Dryer, Stainless Steel Appliances, Water Heater
Heat Source Propane - Leased, Electric
Laundry Main Floor, Dryer In Unit, Washer In Unit
Exterior
Exterior Feature Patio(s), Screened, Porch(es)
Parking Features Garage - Front Entry
Garage Spaces 3.0
Water Access Y
View Water, Scenic Vista, Garden/Lawn
Roof Type Shake,Shingle
Accessibility Other
Porch Patio(s), Screened, Porch(es)
Road Frontage Private
Total Parking Spaces 3
Garage Y
Building
Lot Description Landscaping, Premium, Stream/Creek
Story 2
Sewer On Site Septic
Water Well
Architectural Style Other
Level or Stories 2
Additional Building Above Grade, Below Grade
Structure Type 9'+ Ceilings,Beamed Ceilings,Vaulted Ceilings
New Construction N
Schools
School District Talbot County Public Schools
Others
HOA Fee Include Road Maintenance,Snow Removal
Senior Community No
Tax ID 01-092715
Ownership Fee Simple
SqFt Source Assessor
Security Features Security System
Horse Property N
Special Listing Condition Standard
Read Less Info
Want to know what your home might be worth? Contact us for a FREE valuation!

Our team is ready to help you sell your home for the highest possible price ASAP






