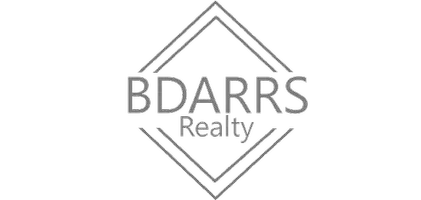Bought with Michael L Dillon • Benson & Mangold, LLC
For more information regarding the value of a property, please contact us for a free consultation.
Key Details
Sold Price $205,000
Property Type Single Family Home
Sub Type Detached
Listing Status Sold
Purchase Type For Sale
Square Footage 1,141 sqft
Price per Sqft $179
Subdivision Easton
MLS Listing ID MDTA137384
Sold Date 04/22/20
Style Ranch/Rambler
Bedrooms 3
Full Baths 1
HOA Y/N N
Abv Grd Liv Area 1,141
Year Built 1958
Annual Tax Amount $1,625
Tax Year 2019
Lot Size 7,500 Sqft
Acres 0.17
Lot Dimensions 75.00 x
Property Sub-Type Detached
Source BRIGHT
Property Description
Easy to maintain rancher in quaint Easton neighborhood. Alley access to private driveway. White vinyl fenced yard provides safety and privacy for your family & pets. Large storage shed for your tools and toys. Lots of upgrades to this 50's style rancher including vinyl clad windows, heat-pump and hot-water heater, exterior siding, paint and kitchen cabinets. Stacking washer dryer included. Garage converted to living space and makes nice additional bedroom or studio, office with exterior entrance.
Location
State MD
County Talbot
Zoning RESIDENTIAL
Direction East
Rooms
Other Rooms Living Room, Bedroom 2, Kitchen, Bedroom 1, Bathroom 1, Bathroom 3, Additional Bedroom
Main Level Bedrooms 3
Interior
Interior Features Combination Kitchen/Living, Entry Level Bedroom, Floor Plan - Traditional, Tub Shower, Window Treatments
Heating Heat Pump(s)
Cooling Heat Pump(s)
Flooring Hardwood, Vinyl
Equipment Oven/Range - Electric, Refrigerator, Washer/Dryer Stacked, Water Heater
Fireplace N
Window Features Vinyl Clad
Appliance Oven/Range - Electric, Refrigerator, Washer/Dryer Stacked, Water Heater
Heat Source Electric
Laundry Has Laundry
Exterior
Fence Privacy
Utilities Available Sewer Available, Water Available, Electric Available, Cable TV
Water Access N
Roof Type Asphalt
Accessibility None
Garage N
Building
Story 1
Foundation Crawl Space
Sewer Public Sewer
Water Public
Architectural Style Ranch/Rambler
Level or Stories 1
Additional Building Above Grade, Below Grade
Structure Type Dry Wall
New Construction N
Schools
School District Talbot County Public Schools
Others
Pets Allowed Y
Senior Community No
Tax ID 2101015028
Ownership Fee Simple
SqFt Source Assessor
Acceptable Financing FHA, Conventional
Listing Terms FHA, Conventional
Financing FHA,Conventional
Special Listing Condition Standard
Pets Allowed No Pet Restrictions
Read Less Info
Want to know what your home might be worth? Contact us for a FREE valuation!

Our team is ready to help you sell your home for the highest possible price ASAP






