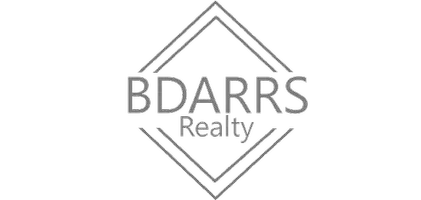Bought with Monica S Penwell • Meredith Fine Properties
For more information regarding the value of a property, please contact us for a free consultation.
Key Details
Sold Price $440,000
Property Type Townhouse
Sub Type End of Row/Townhouse
Listing Status Sold
Purchase Type For Sale
Square Footage 2,615 sqft
Price per Sqft $168
Subdivision Cooke'S Hope
MLS Listing ID MDTA132856
Sold Date 04/24/20
Style Contemporary
Bedrooms 4
Full Baths 2
Half Baths 1
HOA Fees $183/ann
HOA Y/N Y
Abv Grd Liv Area 2,615
Year Built 2002
Annual Tax Amount $4,906
Tax Year 2019
Lot Size 6,589 Sqft
Acres 0.15
Property Sub-Type End of Row/Townhouse
Source BRIGHT
Property Description
End Unit .. First flr. master bedroom suite.. 4 total bedrooms.. Great rm with cathedral ceiling and natural gas fireplace..Second flr. sitting area..Open flr. plan..The bonus room/largest second flr. bed rm connects to a large floored storage room w/ electric..Doors from the living rm.,dining rm, master bed rm., all open to the brick patio and serene garden with a water feature and low maintenance plantings..Ceiling fans throughout Private brick patio with view to the woods.. ** Cooke's Hope on Peachblossom Creek - Community Amenities - COMMUNITY PIER w/storage for canoes and kayaks.. Fitness Center ( cardio & weight training equipment)..Tennis Court..Picnic Pavilion .. Dog Park..Putting Green..Private Post Office.. 5 Miles of Walking Trails thru pristine woods past wildlife sanctuary ponds and over the Covered Bridge at Peachblossom Creek.. Between Easton and Oxford (The very popular "Oxford Corridor")
Location
State MD
County Talbot
Zoning PUD
Rooms
Other Rooms Dining Room, Sitting Room, Bedroom 2, Bedroom 4, Kitchen, Foyer, Great Room, Office, Storage Room, Bathroom 1, Bathroom 3
Main Level Bedrooms 1
Interior
Interior Features Ceiling Fan(s), Crown Moldings, Dining Area, Entry Level Bedroom, Floor Plan - Open, Primary Bath(s), Sprinkler System, Store/Office, Walk-in Closet(s), Wood Floors, Stall Shower, Carpet, Recessed Lighting, Soaking Tub
Hot Water Electric, Multi-tank
Heating Heat Pump(s)
Cooling Ceiling Fan(s), Heat Pump(s), Central A/C
Flooring Hardwood, Carpet, Ceramic Tile
Fireplaces Number 1
Fireplaces Type Gas/Propane, Insert
Equipment Built-In Microwave, Dishwasher, Disposal, Dryer - Electric, Oven/Range - Electric, Refrigerator, Washer, Water Heater
Fireplace Y
Window Features Insulated,Screens
Appliance Built-In Microwave, Dishwasher, Disposal, Dryer - Electric, Oven/Range - Electric, Refrigerator, Washer, Water Heater
Heat Source Natural Gas
Laundry Main Floor
Exterior
Parking Features Garage - Front Entry, Garage Door Opener
Garage Spaces 2.0
Water Access N
View Trees/Woods
Roof Type Asphalt
Accessibility Doors - Lever Handle(s), Level Entry - Main
Attached Garage 2
Total Parking Spaces 2
Garage Y
Building
Lot Description Backs to Trees, Landscaping, No Thru Street
Story 2
Sewer Public Sewer
Water Public
Architectural Style Contemporary
Level or Stories 2
Additional Building Above Grade, Below Grade
New Construction N
Schools
School District Talbot County Public Schools
Others
Senior Community No
Tax ID 01-095765
Ownership Fee Simple
SqFt Source Assessor
Horse Property N
Special Listing Condition Standard
Read Less Info
Want to know what your home might be worth? Contact us for a FREE valuation!

Our team is ready to help you sell your home for the highest possible price ASAP






