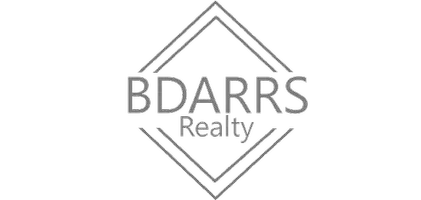Bought with Thomas M Crouch • Benson & Mangold, LLC
For more information regarding the value of a property, please contact us for a free consultation.
Key Details
Sold Price $1,650,000
Property Type Single Family Home
Sub Type Detached
Listing Status Sold
Purchase Type For Sale
Square Footage 6,607 sqft
Price per Sqft $249
Subdivision Villa Road
MLS Listing ID MDTA135056
Sold Date 04/15/20
Style Contemporary
Bedrooms 6
Full Baths 5
HOA Y/N N
Abv Grd Liv Area 6,607
Year Built 1994
Annual Tax Amount $13,212
Tax Year 2019
Lot Size 7.540 Acres
Acres 7.54
Lot Dimensions 0.00 x 0.00
Property Sub-Type Detached
Source BRIGHT
Property Description
Huntington Point is a rare waterfront offering in a class of its own. In theheart of The Hamptons of Maryland on the Eastern Shore, experience yourprivate oasis and the best of Chesapeake Bay lifestyle with sailing, powerboating, fishing, and crabbing, soaking in the beauty of the Miles Riverwith all the cultural and culinary amenities of the area. Ideally locatedbetween the villages of Easton and St. Michaels, Huntington Point is justminutes by land and water from the finest restaurants, theaters, galleries,shopping, groceries, and farmers markets. From 2017 through 2019 the currentowner, a professional architectural interior designer, re-imagined andextensively remodeled Huntington Point, transforming it to the higheststandard in luxury waterfront living. The property includes three separateliving areas for a perfect family compound. The roughly 460 ft. of waterfrontage is fully riprapped and includes a private commercial-grade pierwith very deep 6ft+ MLW and two boat lifts, one rated to 50K lbs. Sited onover seven well-elevated acres is a stunning one-level 5,000+/- SFopen-concept main residence originally built by a famous local builder forhis family and COMPLETELY REMODELED by the current owners. VIRTUALLY EVERYROOM HAS A KILLER VIEW OF THE WATER. Grandfathered in, the main residenceand guest cottage are just steps away from the beautiful Miles Riverproviding dynamic views of Osprey, Heron, and Bald Eagles. The main houseincludes 3+ bedrooms, a NEW AND EXPANSIVE CHEFS KITCHEN with Viking range,high-end stainless-steel appliances, two dishwashers, Leather Quartzitecountertops, center island, and skylight. The Living and Dining Rooms havefresh chestnut floors, share a lovely new gas fireplace, soaring ceilings,and stunning views of the Miles River. The Spa-like Master retreat has ahuge bedroom with sitting area and cedar-lined window seat, walk-in closet,a cedar closet, and beautiful views of the water. The NEW MASTER BATH has acentered soaking tub with a view, spacious custom glass shower for two,heated tile flooring, and a private Toto bidet. The various guest rooms alsohave en-suite bathrooms, one with a steam feature. NEW TREX DECKS are outevery waterfront-facing door. The main house, efficiently heated and cooledby a GEO-THERMAL system, is completed by an attached, OVERSIZED TWO-CARGARAGE. Also attached is a private GUEST COTTAGE with dramatic views, itsown parking area, a full bath and kitchen with new appliances, a bedroomwith cathedral ship-lap ceiling, and a spacious family/ media room thatcould be a gym. Down the driveway is an expansive high-ceiling, drywalledBOAT HOUSE for several boats and/or car collection with a cedar closet andelectric garage door. Above is the 3rd residence, guest/rental Villatotaling 1,600+/- SF. This TWO-STORY APARTMENT features soaring ceilings,water views on two sides, two large bedrooms, a newly renovated bathroom,full Kitchen, and expansive deck overlooking the park-like horse pasturesand Miles River. There is also a barbecue patio area and additional parkingfor cars and boats. For the Equestrian in your life, the property has lushgrazing fields; gorgeous old-growth oaks for shade; four paddocks with freshwhite-oak, three-board fencing; a 24x12 run-in shed with metal roof andweathervane; and a 12x12 stable with 4x12 adjoining storage. There is alsoan extraordinary drive-through horse-truck-&-trailer/RV STORAGE BUILDINGwith two huge electric garage doors and a heated-and-carpeted tackroom/office with a dedicated entrance and parking. These two large accessorybuildings provide endless possibilities for equestrian use, multipleboat/trailer storage, large workshop/studio space, and could easily convertto stables. The surveyed property, wired for high-speed cable, has anextensive 24HR security system, an appliance and HVAC protection plan, isFEMA insured, and is not in the flood zone.
Location
State MD
County Talbot
Zoning RR
Direction East
Rooms
Other Rooms Living Room, Dining Room, Primary Bedroom, Bedroom 2, Bedroom 3, Kitchen, Family Room, Laundry, Other, Office, Efficiency (Additional)
Main Level Bedrooms 4
Interior
Interior Features 2nd Kitchen, Built-Ins, Butlers Pantry, Cedar Closet(s), Ceiling Fan(s), Central Vacuum, Entry Level Bedroom, Family Room Off Kitchen, Floor Plan - Open, Formal/Separate Dining Room, Kitchen - Gourmet, Kitchen - Island, Primary Bedroom - Bay Front, Pantry, Recessed Lighting, Skylight(s), Walk-in Closet(s), Wood Floors
Heating Forced Air
Cooling Geothermal, Heat Pump(s)
Flooring Wood, Ceramic Tile, Carpet
Heat Source Geo-thermal, Electric
Exterior
Parking Features Garage - Side Entry, Garage Door Opener, Additional Storage Area
Garage Spaces 7.0
Waterfront Description Private Dock Site,Rip-Rap
Water Access Y
Water Access Desc Boat - Powered,Canoe/Kayak,Fishing Allowed
Roof Type Asphalt
Accessibility 2+ Access Exits, >84\" Garage Door
Attached Garage 2
Total Parking Spaces 7
Garage Y
Building
Story 1
Foundation Crawl Space
Sewer Community Septic Tank, Private Septic Tank
Water Private/Community Water
Architectural Style Contemporary
Level or Stories 1
Additional Building Above Grade, Below Grade
Structure Type 9'+ Ceilings,Dry Wall
New Construction N
Schools
School District Talbot County Public Schools
Others
Senior Community No
Tax ID 01-077686
Ownership Fee Simple
SqFt Source Assessor
Horse Property Y
Horse Feature Horses Allowed, Paddock, Stable(s)
Special Listing Condition Standard
Read Less Info
Want to know what your home might be worth? Contact us for a FREE valuation!

Our team is ready to help you sell your home for the highest possible price ASAP






