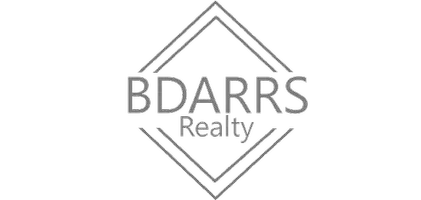Bought with Meghann L Rauch • Benson & Mangold, LLC
For more information regarding the value of a property, please contact us for a free consultation.
Key Details
Sold Price $590,000
Property Type Single Family Home
Sub Type Detached
Listing Status Sold
Purchase Type For Sale
Square Footage 4,503 sqft
Price per Sqft $131
Subdivision Cooke'S Hope
MLS Listing ID MDTA134964
Sold Date 01/10/20
Style Cape Cod
Bedrooms 5
Full Baths 3
HOA Fees $176/ann
HOA Y/N Y
Abv Grd Liv Area 4,503
Year Built 1997
Annual Tax Amount $7,801
Tax Year 2019
Lot Size 0.520 Acres
Acres 0.52
Property Sub-Type Detached
Source BRIGHT
Property Description
Beautiful brick home on a very private half acre lot at the end of a cul-de-sac in the Village of Cooke s Hope. Five bedrooms with 2 first floor masters, each with sitting rooms and full baths. Spacious family areas, four season sunroom, breakfast/dining spaces, 2 car garage, fenced deck with the possibility of room for a pool on manicured and landscaped grounds. New Coretec flooring in the butler s pantry and laundry area as well as an upstairs bath. Unbelievably enormous storage areas for future living space, if needed. All new appliances in the past two years, three new HVAC units which are warranted for ten years for workmanship & parts transferrable to new owners. All new painting throughout the house and new blinds. Many community amenities walking trails, exercise room, tennis court, snow and trash removal, boat slips, racks for kayaks and canoes. A must see!!
Location
State MD
County Talbot
Zoning R
Direction West
Rooms
Other Rooms Living Room, Dining Room, Primary Bedroom, Sitting Room, Bedroom 3, Bedroom 4, Bedroom 5, Kitchen, Foyer, Mud Room, Other
Main Level Bedrooms 2
Interior
Interior Features Family Room Off Kitchen, Kitchen - Galley, Breakfast Area, Combination Kitchen/Living, Primary Bath(s), Built-Ins, Chair Railings, Crown Moldings, Entry Level Bedroom, Window Treatments, Wood Floors, Floor Plan - Open, Floor Plan - Traditional
Hot Water Electric
Heating Forced Air, Heat Pump(s)
Cooling Ceiling Fan(s), Central A/C
Fireplaces Number 1
Fireplaces Type Mantel(s), Screen
Equipment Washer/Dryer Hookups Only, Dishwasher, Disposal, Dryer, Exhaust Fan, Microwave, Oven/Range - Electric, Refrigerator, Washer
Fireplace Y
Window Features Double Pane,Screens
Appliance Washer/Dryer Hookups Only, Dishwasher, Disposal, Dryer, Exhaust Fan, Microwave, Oven/Range - Electric, Refrigerator, Washer
Heat Source Electric, Natural Gas
Exterior
Exterior Feature Deck(s)
Parking Features Garage Door Opener
Garage Spaces 2.0
Fence Decorative, Partially, Split Rail
Amenities Available Exercise Room, Fitness Center, Jog/Walk Path, Pier/Dock, Tennis Courts
Water Access N
View Pasture, Street, Trees/Woods
Roof Type Composite
Street Surface Black Top
Accessibility 32\"+ wide Doors, 36\"+ wide Halls
Porch Deck(s)
Road Frontage Private
Attached Garage 2
Total Parking Spaces 2
Garage Y
Building
Lot Description Backs to Trees, Backs - Open Common Area, Cul-de-sac, Landscaping, Premium, No Thru Street, Secluded, Private
Story 2
Foundation Crawl Space
Sewer Public Sewer
Water Public
Architectural Style Cape Cod
Level or Stories 2
Additional Building Above Grade
Structure Type Dry Wall
New Construction N
Schools
School District Talbot County Public Schools
Others
HOA Fee Include Lawn Care Front,Snow Removal,Trash
Senior Community No
Tax ID 2101084771
Ownership Fee Simple
SqFt Source Assessor
Security Features Electric Alarm,Monitored
Special Listing Condition Standard
Read Less Info
Want to know what your home might be worth? Contact us for a FREE valuation!

Our team is ready to help you sell your home for the highest possible price ASAP






