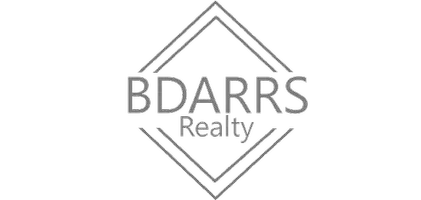UPDATED:
Key Details
Property Type Single Family Home
Sub Type Detached
Listing Status Active
Purchase Type For Sale
Square Footage 3,300 sqft
Price per Sqft $253
Subdivision Travelers Rest
MLS Listing ID MDTA2011486
Style Cape Cod
Bedrooms 4
Full Baths 2
Half Baths 1
HOA Y/N N
Abv Grd Liv Area 3,300
Year Built 1984
Annual Tax Amount $4,445
Tax Year 2024
Lot Size 5.640 Acres
Acres 5.64
Property Sub-Type Detached
Source BRIGHT
Property Description
Offering over 3,300 square feet of finished living space, the home features four spacious bedrooms and two and a half bathrooms, including a main-level primary suite that has been recently enhanced with hardwood flooring and a fully renovated en suite bath. The layout is both traditional and functional, with formal living and dining rooms, a large family room with built-in shelving and a gas fireplace, and a three-season room perfect for enjoying year-round views of the tranquil setting.
The heart of the home is the chef's kitchen, appointed with granite countertops, a center island, tile flooring, and newer stainless steel appliances including a gas range and wine cooler. This space opens into a bright and inviting breakfast area, making it ideal for both daily living and entertaining.
Upstairs, you'll find three generously sized guest bedrooms, a full bathroom, a home office, and an expansive storage room. Recent updates include new carpeting in the guest bedrooms and fresh interior paint throughout, making this home move-in ready.
Step outside to your private outdoor oasis. The backyard is anchored by an in-ground pool with a cascading hot tub, complemented by a flagstone patio—an ideal space for entertaining, relaxing, or enjoying nature. An invisible fence surrounds much of the property, and the circular driveway leads to an attached two-car garage, offering both convenience and curb appeal.
Enjoy seasonal views of the Tred Avon River from the front porch and peaceful surroundings in one of Easton's most desirable areas. Located just minutes from the historic towns of Easton and St. Michaels, this home offers a perfect balance of privacy and proximity to waterfront activities, dining, shopping, and cultural attractions.
Additional highlights include a **newly installed private septic system**, central air conditioning, a new washer and dryer, and fiber optic internet (Easton Velocity). The property is served by well water and features a crawl space foundation.
Whether you're seeking a full-time residence or a tranquil second home on Maryland's Eastern Shore, 6889 Travelers Rest Circle offers a rare combination of space, updates, privacy, and location.
Location
State MD
County Talbot
Zoning RC
Rooms
Other Rooms Living Room, Dining Room, Primary Bedroom, Bedroom 2, Bedroom 3, Kitchen, Family Room, Foyer, Bedroom 1, Sun/Florida Room, Laundry, Office, Storage Room, Primary Bathroom, Full Bath, Half Bath
Main Level Bedrooms 1
Interior
Interior Features Kitchen - Table Space, Dining Area, Primary Bath(s), Entry Level Bedroom, Built-Ins, Chair Railings, Upgraded Countertops, Crown Moldings, Wood Floors, Floor Plan - Traditional, Ceiling Fan(s), Family Room Off Kitchen, Formal/Separate Dining Room, Kitchen - Island, Recessed Lighting
Hot Water Electric
Heating Heat Pump(s)
Cooling Central A/C
Fireplaces Number 1
Fireplaces Type Fireplace - Glass Doors, Gas/Propane
Equipment Dishwasher, Dryer, Microwave, Washer, Icemaker, Water Dispenser, Disposal, Oven/Range - Gas, Refrigerator, Stainless Steel Appliances
Fireplace Y
Appliance Dishwasher, Dryer, Microwave, Washer, Icemaker, Water Dispenser, Disposal, Oven/Range - Gas, Refrigerator, Stainless Steel Appliances
Heat Source Propane - Leased
Laundry Main Floor
Exterior
Exterior Feature Patio(s), Porch(es), Screened
Parking Features Garage Door Opener
Garage Spaces 2.0
Fence Invisible
Water Access N
Accessibility None
Porch Patio(s), Porch(es), Screened
Attached Garage 2
Total Parking Spaces 2
Garage Y
Building
Lot Description Landscaping, Partly Wooded, Private
Story 2
Foundation Crawl Space, Block
Sewer Private Septic Tank, Approved System
Water Well
Architectural Style Cape Cod
Level or Stories 2
Additional Building Above Grade, Below Grade
New Construction N
Schools
School District Talbot County Public Schools
Others
Pets Allowed Y
Senior Community No
Tax ID 2101058355
Ownership Fee Simple
SqFt Source Assessor
Acceptable Financing Cash, Conventional
Listing Terms Cash, Conventional
Financing Cash,Conventional
Special Listing Condition Standard
Pets Allowed No Pet Restrictions






