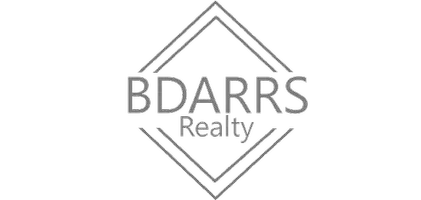UPDATED:
Key Details
Property Type Townhouse
Sub Type Interior Row/Townhouse
Listing Status Active
Purchase Type For Rent
Square Footage 1,777 sqft
Subdivision Old City #1
MLS Listing ID DCDC2212826
Style Traditional
Bedrooms 4
Full Baths 3
Half Baths 1
HOA Y/N N
Abv Grd Liv Area 1,240
Year Built 1930
Lot Size 1,464 Sqft
Acres 0.03
Property Sub-Type Interior Row/Townhouse
Source BRIGHT
Property Description
Welcome to this stunningly renovated Kingman Park row home, offering modern luxury, generous living space, and unbeatable convenience. This beautifully staged home features 4 spacious bedrooms and 3.5 bathrooms, ideal for comfortable living or entertaining.
Step into a bright, open floor plan with a gourmet kitchen outfitted with stainless steel appliances, a Carrera marble waterfall island, ample cabinetry, and a large pantry. The main level also features a dining room, powder room, coat closet, and access to a deck overlooking a fully fenced backyard, complete with a driveway and door closure, perfect for outdoor enjoyment.
Upstairs, you'll find three well-appointed bedrooms, including a primary suite with a sleek marble-finished ensuite bathroom. The fully finished lower level adds a spacious rec room, a wet bar with Carrera marble countertops, a built-in microwave, and a wine chiller—ideal for entertaining or relaxing. Both front and rear entry access are available from this level.
Additional Features:
Gas and electricity are included in rent.
Two private parking spaces with door access
Central HVAC with NEST system
Modern finishes throughout
Prime location near H Street Corridor, Streetcar Stop, Stadium-Armory Metro, Union Station, and Downtown DC
Don't miss the opportunity to live in a vibrant and connected neighborhood with top-tier amenities and all-inclusive comfort.
Location
State DC
County Washington
Zoning RF-1
Rooms
Basement English, Daylight, Partial, Fully Finished, Heated, Improved, Interior Access, Outside Entrance, Rear Entrance, Walkout Stairs, Windows
Interior
Interior Features Floor Plan - Traditional, Formal/Separate Dining Room, Family Room Off Kitchen, Upgraded Countertops, Bathroom - Tub Shower
Hot Water Natural Gas
Cooling Central A/C, Programmable Thermostat
Flooring Hardwood, Laminated, Other
Equipment Built-In Microwave, Dishwasher, Energy Efficient Appliances, ENERGY STAR Clothes Washer, ENERGY STAR Dishwasher, ENERGY STAR Refrigerator, Exhaust Fan, Dryer - Front Loading, Oven - Wall, Stainless Steel Appliances, Washer - Front Loading, Water Heater, Refrigerator, Range Hood, Oven/Range - Gas
Furnishings No
Fireplace N
Window Features Energy Efficient,Screens
Appliance Built-In Microwave, Dishwasher, Energy Efficient Appliances, ENERGY STAR Clothes Washer, ENERGY STAR Dishwasher, ENERGY STAR Refrigerator, Exhaust Fan, Dryer - Front Loading, Oven - Wall, Stainless Steel Appliances, Washer - Front Loading, Water Heater, Refrigerator, Range Hood, Oven/Range - Gas
Heat Source Natural Gas
Laundry Basement, Lower Floor
Exterior
Exterior Feature Porch(es)
Garage Spaces 2.0
Fence Rear
Utilities Available Electric Available, Sewer Available, Water Available, Other
Water Access N
Roof Type Flat
Accessibility None
Porch Porch(es)
Road Frontage City/County, Public
Total Parking Spaces 2
Garage N
Building
Lot Description Front Yard, Rear Yard
Story 3
Foundation Block, Brick/Mortar
Sewer Public Sewer
Water Public
Architectural Style Traditional
Level or Stories 3
Additional Building Above Grade, Below Grade
Structure Type Dry Wall
New Construction N
Schools
School District District Of Columbia Public Schools
Others
Pets Allowed Y
Senior Community No
Tax ID 4516//0024
Ownership Other
SqFt Source Assessor
Miscellaneous Electricity,Gas,Parking
Security Features Security Gate
Horse Property N
Pets Allowed Case by Case Basis
Virtual Tour https://my.matterport.com/show/?m=rurgrV2smsG






