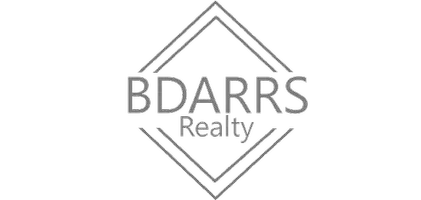UPDATED:
Key Details
Property Type Single Family Home
Sub Type Detached
Listing Status Coming Soon
Purchase Type For Sale
Square Footage 1,550 sqft
Price per Sqft $251
Subdivision Salem Woods
MLS Listing ID DENC2086538
Style Split Level
Bedrooms 3
Full Baths 1
Half Baths 1
HOA Fees $2/ann
HOA Y/N Y
Abv Grd Liv Area 1,550
Year Built 1985
Available Date 2025-07-29
Annual Tax Amount $2,360
Tax Year 2024
Lot Size 7,405 Sqft
Acres 0.17
Property Sub-Type Detached
Source BRIGHT
Property Description
Upon entering, you'll find a cozy family room on the first level, perfect for relaxing or entertaining guests. The convenience of a half bath on this level adds functionality to the space.
Ascending to the second level, discover the heart of the home with a spacious living room, a well-equipped kitchen, and a dining room. The open layout allows for seamless interaction between the living spaces, making it ideal for day-to-day living and hosting gatherings.
The upper level is where you'll find the inviting bedrooms. The primary bedroom features a desirable walk-in closet, offering ample storage space for your belongings.
Stay comfortable year-round with central A/C providing cooling throughout the home. With the split-level design encompassing 3 levels, there is privacy and separation of living spaces, giving each family member their own designated area.
Located in the sought-after Salem Woods neighborhood, this home offers easy access to shopping, dining, parks, and major transportation routes. Parking for up to 4 cars in private driveway. Embrace the charm and warmth of this delightful property by scheduling a showing today. Don't miss this opportunity to experience the best of Newark living in Salem Woods. Photos of the inside coming soon!
Location
State DE
County New Castle
Area Newark/Glasgow (30905)
Zoning NCPUD
Rooms
Basement Unfinished
Interior
Hot Water Electric
Heating Central, Heat Pump(s)
Cooling Central A/C
Heat Source Electric
Exterior
Parking Features Garage - Front Entry
Garage Spaces 1.0
Water Access N
Accessibility None
Attached Garage 1
Total Parking Spaces 1
Garage Y
Building
Story 3
Foundation Concrete Perimeter
Sewer Public Sewer
Water Public
Architectural Style Split Level
Level or Stories 3
Additional Building Above Grade, Below Grade
New Construction N
Schools
School District Christina
Others
Senior Community No
Tax ID 09-037.20-053
Ownership Fee Simple
SqFt Source Estimated
Special Listing Condition Standard




