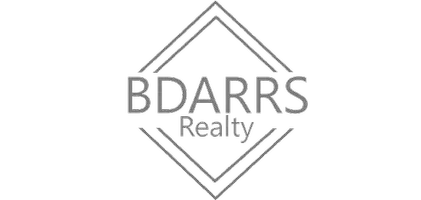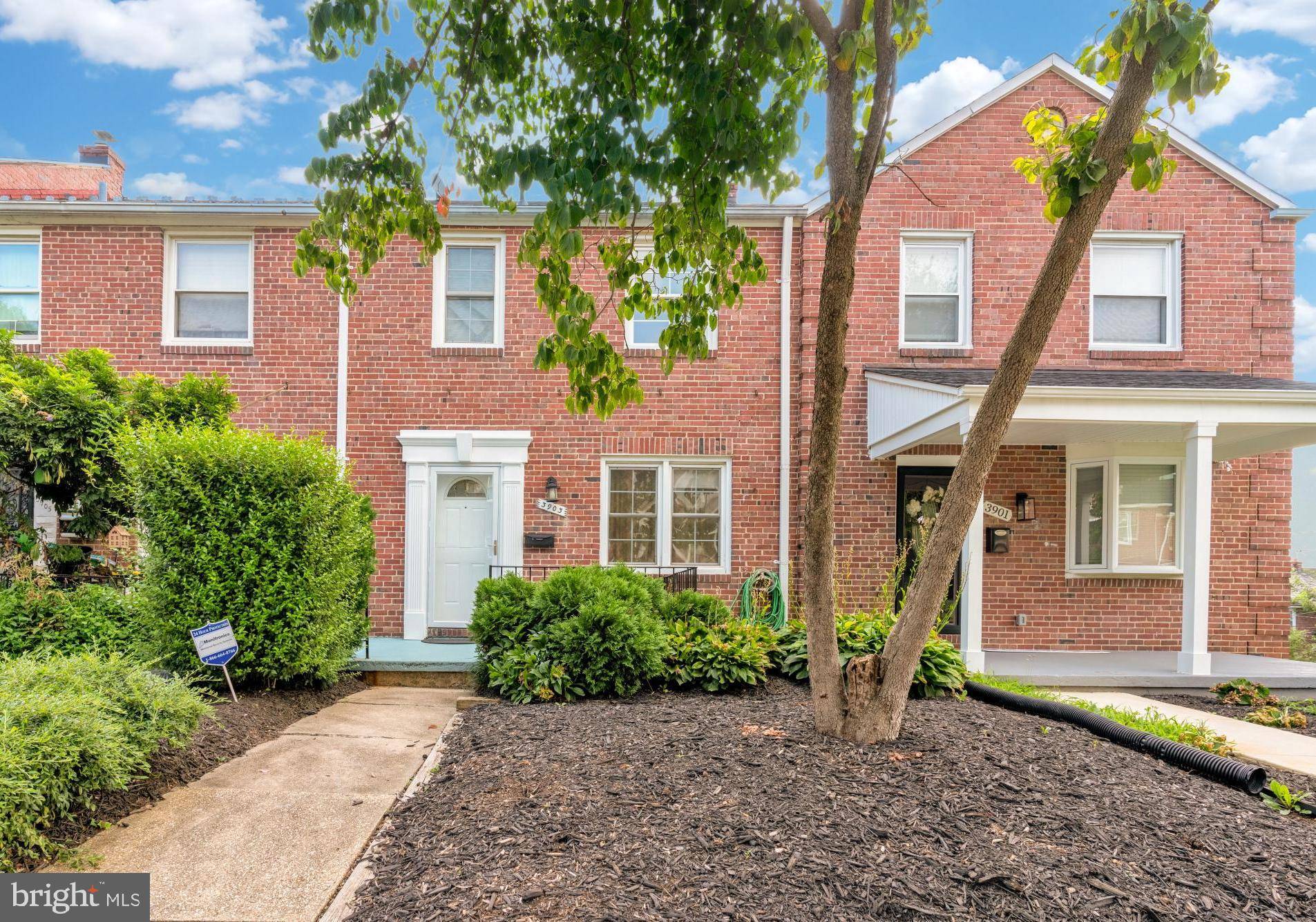UPDATED:
Key Details
Property Type Townhouse
Sub Type Interior Row/Townhouse
Listing Status Active
Purchase Type For Sale
Square Footage 1,800 sqft
Price per Sqft $144
Subdivision Ednor Gardens Historic District
MLS Listing ID MDBA2171530
Style Traditional
Bedrooms 3
Full Baths 2
HOA Y/N N
Abv Grd Liv Area 1,200
Year Built 1941
Available Date 2025-07-17
Annual Tax Amount $3,341
Tax Year 2024
Lot Size 2,500 Sqft
Acres 0.06
Property Sub-Type Interior Row/Townhouse
Source BRIGHT
Property Description
Step inside to discover original hardwood floors, charming archways, and abundant natural light throughout. The updated kitchen includes newer countertops, backsplash, microwave, and dishwasher—paired with a newer fridge and a well-kept stove for a perfect mix of old and new.
The lower level offers flexible living space with a bonus room that can serve as a fourth bedroom, a full bathroom, and a walkout entrance—ideal for guests, a home office, or an in-law suite.
Additional highlights:
* Newer gutters and updated main water line to the street
* 50-gallon water heater (a few years old)
* Radiator boiler system installed prior to current ownership
* A/C units included: one in the basement, three upstairs, one on the main floor
* Recently updated upstairs vanity and toilet
Tucked within the hideaway section of Ednor Gardens, this neighborhood puts you central to the city and Hopkins while offering access to quiet, park greenery across down the street by the YMCA or at Lake Montebello.. Commercial highlights include Giant grocery, Ace Hardware, Normal's Book & Records, Peabody Brewery, Jinji's Chocolate, Waverly Farmers Market and Charles Village. Ednor Gardens continues to set itself apart with well preserved architectural history and tree-lined streets! QUALIFIES FOR HOPKINS LIVE NEAR YOUR WORK GRANT.
Location
State MD
County Baltimore City
Zoning R-6
Rooms
Other Rooms Living Room, Dining Room, Bedroom 2, Bedroom 3, Kitchen, Game Room, Attic
Basement Rear Entrance, Fully Finished, Interior Access, Connecting Stairway
Interior
Interior Features Dining Area, Ceiling Fan(s), Combination Kitchen/Dining, Family Room Off Kitchen, Formal/Separate Dining Room, Kitchen - Galley, Pantry, Upgraded Countertops
Hot Water Natural Gas
Heating Radiator
Cooling Ceiling Fan(s), Window Unit(s)
Flooring Solid Hardwood, Partially Carpeted
Equipment Dryer, Icemaker, Microwave, Oven/Range - Gas, Refrigerator, Stove, Washer, Humidifier
Furnishings No
Fireplace N
Appliance Dryer, Icemaker, Microwave, Oven/Range - Gas, Refrigerator, Stove, Washer, Humidifier
Heat Source Natural Gas
Laundry Basement
Exterior
Exterior Feature Deck(s), Patio(s), Porch(es)
Water Access N
Roof Type Architectural Shingle
Street Surface Black Top,Paved
Accessibility None
Porch Deck(s), Patio(s), Porch(es)
Garage N
Building
Story 3
Foundation Permanent
Sewer Public Sewer
Water Public
Architectural Style Traditional
Level or Stories 3
Additional Building Above Grade, Below Grade
Structure Type Dry Wall,Plaster Walls
New Construction N
Schools
School District Baltimore City Public Schools
Others
Senior Community No
Tax ID 0309223972H028
Ownership Fee Simple
SqFt Source Estimated
Security Features Carbon Monoxide Detector(s),Smoke Detector,Security System
Acceptable Financing Conventional, FHA, VA, Cash
Listing Terms Conventional, FHA, VA, Cash
Financing Conventional,FHA,VA,Cash
Special Listing Condition Standard






