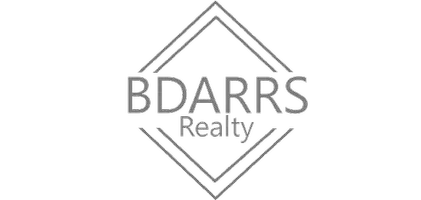OPEN HOUSE
Sat Jun 14, 1:00pm - 3:00pm
Sun Jun 15, 11:00am - 1:00pm
UPDATED:
Key Details
Property Type Condo
Sub Type Condo/Co-op
Listing Status Active
Purchase Type For Sale
Square Footage 881 sqft
Price per Sqft $266
Subdivision The Carlton
MLS Listing ID VAAR2059208
Style Contemporary
Bedrooms 1
Full Baths 1
Condo Fees $887/mo
HOA Y/N N
Abv Grd Liv Area 881
Year Built 1965
Annual Tax Amount $2,029
Tax Year 2024
Property Sub-Type Condo/Co-op
Source BRIGHT
Property Description
Perfectly positioned on the corner of the 5th floor, this freshly painted Carlton residence offers sweeping views of S. Four Mile Run Creek, the community pool, and lush gardens—creating a serene backdrop just minutes from it all. Abundant natural sunlight pours through the large windows, enhancing the home's inviting and airy feel. Inside, enjoy luxury vinyl flooring, designer finishes, abundant closet space—including dual walk-in closets in the primary bedroom that make daily living effortless. The fully updated kitchen boasts stainless steel appliances, upgraded counters, and plenty of cabinet storage, while the bright bath features an oversized vanity for ultimate comfort.
The Carlton has recently undergone a complete refresh, including a modernized lobby, new elevators, updated laundry rooms (three on every floor), and inviting common areas. With all utilities and a parking space included, plus on-site shopping, a fitness center, pool, tennis courts and plenty of guest parking, convenience is built right in. Located just minutes from DC, Route 7, 395, Old Town Alexandria, Four Mile Run Trail, and Barcroft Park, you'll love how easy it is to enjoy both city living and outdoor escapes.
Location
State VA
County Arlington
Zoning RA6-15
Rooms
Main Level Bedrooms 1
Interior
Interior Features Combination Dining/Living, Entry Level Bedroom, Window Treatments, Floor Plan - Open
Hot Water Natural Gas
Heating Heat Pump(s)
Cooling Central A/C
Equipment Dishwasher, Disposal, Exhaust Fan, Microwave, Refrigerator, Stove
Fireplace N
Appliance Dishwasher, Disposal, Exhaust Fan, Microwave, Refrigerator, Stove
Heat Source Electric
Laundry Common
Exterior
Parking Features Inside Access
Garage Spaces 1.0
Parking On Site 1
Utilities Available Cable TV Available
Amenities Available Common Grounds, Convenience Store, Elevator, Exercise Room, Meeting Room, Party Room, Pool - Outdoor
Water Access N
Accessibility Elevator
Total Parking Spaces 1
Garage Y
Building
Story 1
Unit Features Hi-Rise 9+ Floors
Sewer Public Sewer
Water Public
Architectural Style Contemporary
Level or Stories 1
Additional Building Above Grade, Below Grade
New Construction N
Schools
High Schools Wakefield
School District Arlington County Public Schools
Others
Pets Allowed Y
HOA Fee Include Air Conditioning,Common Area Maintenance,Electricity,Gas,Management,Insurance,Pool(s),Recreation Facility,Reserve Funds,Sewer,Snow Removal,Trash,Water,Laundry
Senior Community No
Tax ID 28-034-677
Ownership Condominium
Special Listing Condition Standard
Pets Allowed Case by Case Basis






