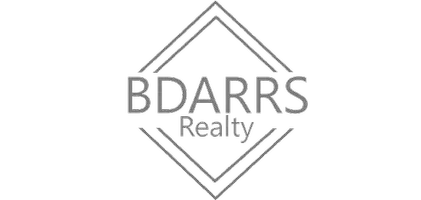OPEN HOUSE
Sun Jul 20, 1:00pm - 4:00pm
UPDATED:
Key Details
Property Type Single Family Home
Sub Type Detached
Listing Status Active
Purchase Type For Sale
Square Footage 1,574 sqft
Price per Sqft $260
Subdivision Riverdale
MLS Listing ID VACU2010688
Style Colonial
Bedrooms 3
Full Baths 2
HOA Fees $10/qua
HOA Y/N Y
Abv Grd Liv Area 1,574
Year Built 2004
Available Date 2025-06-05
Annual Tax Amount $2,006
Tax Year 2024
Lot Size 9,583 Sqft
Acres 0.22
Property Sub-Type Detached
Source BRIGHT
Property Description
The kitchen is next to the dining area making meals easy to bring to the table for family gatherings. The kitchen has stainless-steel appliances and ample counter space, a pantry, and a breakfast nook by the windows.
The kitchen is open to the family room, for easy social interaction while entertaining. Watch TV in the family room or step out to the deck for some fresh air. There are steps leading from the deck down to ground level for your convenience.
Back inside, walk into the spacious primary bedroom, with large walk-in closet, an en-suite with double sinks, a soaking tub, and a walk-in shower. Doing laundry is easy with it being located off the primary bedroom in it's own separate space.
Down the hall you'll find the second and third bedrooms with ample closet space, and each room with double windows to let the sunshine in. A full bathroom in the hall accommodates these two bedrooms.
Behind the main door, is the door to the garage, a coat closet, and a door leading down to the basement.
Downstairs is a blank canvas to expand the living space by creating a home theater, game room, gym, office, or even a fourth bedroom with full window, and you will still have plenty of room for storage. There's rough-in plumbing allowing for a full third bathroom and a walk out access taking you to the backyard.
Located in a friendly, peaceful community, with less than a 5 minute drive to the town of Culpeper. This home is perfect for an individual or a family. You're looking for a property with a simpler lifestyle, this is it. The sellers already have their new home. Schedule your showing today!
UPDATES: 2020 New HVAC; 2023 New Roof; Re-paved and Sealed Driveway; 2024 New Stove; 2024 New Stacked Washer/Dryer; 2025 New Windows installed in 2nd & 3rd Bedrooms, New paint on roof over garage, new paint on foundation perimeter, and on the basement door.
Location
State VA
County Culpeper
Zoning R1
Rooms
Other Rooms Dining Room, Primary Bedroom, Bedroom 2, Bedroom 3, Kitchen, Family Room, Bathroom 1, Primary Bathroom
Basement Connecting Stairway, Daylight, Partial, Drain, Full, Interior Access, Outside Entrance, Rear Entrance, Rough Bath Plumb, Sump Pump, Unfinished, Walkout Level, Windows
Main Level Bedrooms 3
Interior
Interior Features Attic, Ceiling Fan(s), Dining Area, Crown Moldings, Entry Level Bedroom, Floor Plan - Open, Family Room Off Kitchen, Kitchen - Table Space, Pantry, Window Treatments, Wood Floors, Carpet
Hot Water Natural Gas
Heating Forced Air
Cooling Heat Pump(s)
Flooring Hardwood, Carpet, Tile/Brick, Vinyl, Concrete
Inclusions Freezer in basement
Equipment Built-In Microwave, Dishwasher, Disposal, Exhaust Fan, Oven - Self Cleaning, Oven/Range - Electric, Refrigerator, Icemaker, Washer/Dryer Stacked, Washer - Front Loading, Dryer - Front Loading
Furnishings No
Fireplace N
Window Features Double Hung,Screens
Appliance Built-In Microwave, Dishwasher, Disposal, Exhaust Fan, Oven - Self Cleaning, Oven/Range - Electric, Refrigerator, Icemaker, Washer/Dryer Stacked, Washer - Front Loading, Dryer - Front Loading
Heat Source Natural Gas Available
Laundry Has Laundry, Main Floor, Dryer In Unit, Washer In Unit
Exterior
Parking Features Garage - Front Entry, Additional Storage Area, Garage Door Opener
Garage Spaces 6.0
Utilities Available Cable TV Available, Electric Available, Natural Gas Available, Phone Available, Sewer Available, Water Available
Water Access N
Roof Type Shingle
Street Surface Paved
Accessibility 2+ Access Exits, Doors - Swing In, Level Entry - Main
Road Frontage HOA
Attached Garage 2
Total Parking Spaces 6
Garage Y
Building
Lot Description Backs to Trees, Front Yard, No Thru Street, Partly Wooded, Rear Yard
Story 2
Foundation Concrete Perimeter, Slab
Sewer Public Sewer
Water Public
Architectural Style Colonial
Level or Stories 2
Additional Building Above Grade, Below Grade
Structure Type Dry Wall
New Construction N
Schools
Elementary Schools Yowell
Middle Schools Culpeper
High Schools Culpeper
School District Culpeper County Public Schools
Others
Pets Allowed Y
Senior Community No
Tax ID 40A 13 4
Ownership Fee Simple
SqFt Source Assessor
Acceptable Financing Cash, Conventional, FHA, VA
Horse Property N
Listing Terms Cash, Conventional, FHA, VA
Financing Cash,Conventional,FHA,VA
Special Listing Condition Standard
Pets Allowed No Pet Restrictions






