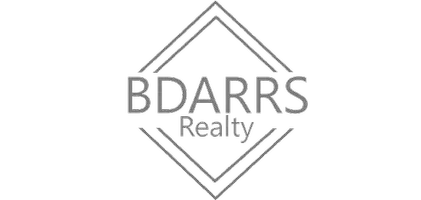UPDATED:
Key Details
Property Type Single Family Home
Sub Type Detached
Listing Status Coming Soon
Purchase Type For Sale
Square Footage 6,332 sqft
Price per Sqft $347
Subdivision None Available
MLS Listing ID PACT2099150
Style Traditional,Colonial
Bedrooms 6
Full Baths 6
Half Baths 1
HOA Y/N N
Abv Grd Liv Area 4,994
Year Built 2013
Available Date 2025-05-30
Annual Tax Amount $24,037
Tax Year 2024
Lot Size 0.907 Acres
Acres 0.91
Lot Dimensions 0.00 x 0.00
Property Sub-Type Detached
Source BRIGHT
Property Description
All four levels of this home are finished.
Starting on the lowest level, the full walkout Basement features a huge recreation room with built-in toy box, a wet bar, mirrored exercise room, workshop, multiple storage rooms, and a full bathroom with shower.
The main level features a wide-open floor plan that comes loaded with natural light that connects the kitchen, breakfast, and family rooms into one large space. Perfect for entertaining, holidays and large gatherings. Formal Living & Dining rooms flank the main entrance of the two-story foyer. There is an extra main-level room currently used as an office, which can also serve as an additional bedroom. A connecting full bath and extra closet space makes it easily converted into a room for an individual in need of single floor living, weekend guests, or an au-pair/nanny suite. The side entrance mudroom area of the home has a half bath and a walk-in pantry that incudes space & hook ups for an additional washer and dryer. The 3-car garage comes with a recently installed epoxy floor. The flagstone patio located off the breakfast room has ample space for gatherings and includes a gas built-in fire pit where you can sit and enjoy the fire as you overlook the huge back yard.
Upstairs, discover 5 additional bedrooms, including the luxurious primary suite with a tray ceiling, an enormous professionally designed walk-in closet, and en suite bath. You will also find a full Jack & Jill bath connecting two of the bedrooms and a princess suite with its own full bath. A second- floor laundry room is found at the end of the hall and is located next to the entrance to the recently renovated third floor space.
The third floor is currently being used as a home office but has endless possibilities. This space includes custom built-ins, large walk-in closet, full bathroom with soaking tub and walk-in shower. The pictures do not do this professional decorated space justice, it's a must see in person! Showings start Friday May 30th.
Location
State PA
County Chester
Area Tredyffrin Twp (10343)
Zoning R1
Rooms
Other Rooms Living Room, Dining Room, Primary Bedroom, Bedroom 2, Bedroom 3, Bedroom 4, Kitchen, Family Room, Breakfast Room, Bedroom 1, Exercise Room, Other, Office, Recreation Room, Storage Room, Workshop, Bathroom 1, Bathroom 2, Primary Bathroom, Full Bath, Half Bath, Additional Bedroom
Basement Daylight, Partial, Fully Finished, Heated, Outside Entrance, Rear Entrance, Sump Pump, Windows, Workshop
Interior
Interior Features Window Treatments, Wet/Dry Bar, Walk-in Closet(s), Wainscotting, Upgraded Countertops, Sprinkler System, Skylight(s), Recessed Lighting, Pantry, Kitchen - Island, Formal/Separate Dining Room, Floor Plan - Open, Family Room Off Kitchen, Entry Level Bedroom, Double/Dual Staircase, Dining Area, Crown Moldings, Combination Kitchen/Living, Ceiling Fan(s), Built-Ins
Hot Water Natural Gas
Heating Forced Air
Cooling Central A/C
Flooring Hardwood, Carpet, Ceramic Tile
Fireplaces Number 2
Fireplaces Type Fireplace - Glass Doors, Wood, Gas/Propane
Inclusions blinds, custom window treatments, mounted TVs, Trampoline, outdoor tree swing,
Equipment Built-In Microwave, Dishwasher, Disposal, Dryer - Gas, Exhaust Fan
Furnishings No
Fireplace Y
Window Features Double Hung
Appliance Built-In Microwave, Dishwasher, Disposal, Dryer - Gas, Exhaust Fan
Heat Source Natural Gas
Laundry Upper Floor
Exterior
Exterior Feature Patio(s)
Parking Features Inside Access
Garage Spaces 5.0
Utilities Available Under Ground
Water Access N
View Trees/Woods
Roof Type Architectural Shingle
Street Surface Black Top,Paved
Accessibility 2+ Access Exits
Porch Patio(s)
Road Frontage Boro/Township
Attached Garage 3
Total Parking Spaces 5
Garage Y
Building
Story 2.5
Foundation Concrete Perimeter
Sewer Public Sewer
Water Public
Architectural Style Traditional, Colonial
Level or Stories 2.5
Additional Building Above Grade, Below Grade
Structure Type 9'+ Ceilings,2 Story Ceilings,Dry Wall
New Construction N
Schools
Elementary Schools Devon
Middle Schools T E Middle
High Schools Conestoga Senior
School District Tredyffrin-Easttown
Others
Pets Allowed Y
Senior Community No
Tax ID 43-11D-0055.0100
Ownership Fee Simple
SqFt Source Assessor
Security Features Motion Detectors,Security System,Smoke Detector
Acceptable Financing Cash, Conventional
Horse Property N
Listing Terms Cash, Conventional
Financing Cash,Conventional
Special Listing Condition Standard
Pets Allowed No Pet Restrictions






