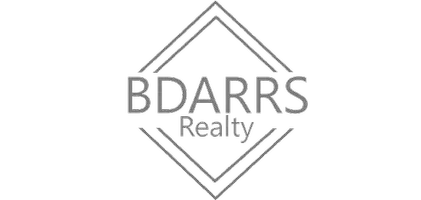UPDATED:
Key Details
Property Type Single Family Home
Sub Type Detached
Listing Status Coming Soon
Purchase Type For Sale
Square Footage 5,356 sqft
Price per Sqft $242
Subdivision Hamlets Of Blue Ridge
MLS Listing ID VALO2095910
Style Colonial
Bedrooms 5
Full Baths 4
Half Baths 1
HOA Y/N N
Abv Grd Liv Area 3,596
Year Built 2008
Available Date 2025-05-30
Annual Tax Amount $9,589
Tax Year 2025
Lot Size 3.340 Acres
Acres 3.34
Property Sub-Type Detached
Source BRIGHT
Property Description
This unique property features a beautifully updated 5-bedroom, 4.5-bath main residence and a fully independent 3-bedroom, 2-bath guest house—ideal for multigenerational living, guest accommodations, or rental income.
The main home offers over 5,300 square feet of finished living space across three fully finished levels. The bright, open main level showcases gorgeous white oak hardwood flooring throughout. The chef's kitchen features white cabinetry, granite countertops, stainless steel appliances, and generous cabinet space, flowing seamlessly into a soaring two-story family room with a stunning wall of windows. A formal dining room is perfect for holiday gatherings, while the formal living room offers additional entertaining space.
A dedicated home office provides the ideal remote work setup, and the sunroom extension, surrounded by windows, is perfect for year-round enjoyment of the scenic views.
Upstairs, you'll find four spacious bedrooms and three full bathrooms, including a luxurious primary suite with a spa-inspired bath, frameless glass shower, and expansive walk-in closet. A second bedroom features an en suite bath, while the third and fourth bedrooms share a third full bath.
The fully finished lower level includes a large recreation room, a mini kitchen for entertaining, a theater room, a separate bonus room that can serve as a fifth bedroom, and a fourth full bath.
Step outside to an oversized rear deck overlooking the peaceful, wooded backyard—perfect for relaxing or hosting family and friends.
With modern updates, flexible living spaces, and serene surroundings, this rare property truly has it all. Conveniently located just minutes from Route 7, in the heart of Loudoun County's winery and brewery region, you're only 10 minutes to Purcellville and 20 minutes to downtown Leesburg for shopping, dining, and entertainment.
Location
State VA
County Loudoun
Zoning AR1
Direction East
Rooms
Other Rooms Living Room, Dining Room, Primary Bedroom, Bedroom 2, Bedroom 4, Bedroom 5, Kitchen, Family Room, Den, Foyer, Sun/Florida Room, Laundry, Storage Room, Media Room, Bathroom 2, Bathroom 3, Primary Bathroom
Basement Full, Walkout Level
Interior
Interior Features 2nd Kitchen, Attic, Built-Ins, Carpet, Ceiling Fan(s), Crown Moldings, Dining Area, Double/Dual Staircase, Family Room Off Kitchen, Floor Plan - Open, Formal/Separate Dining Room, Kitchen - Gourmet, Kitchen - Island, Kitchen - Table Space, Primary Bath(s), Walk-in Closet(s), Water Treat System
Hot Water Bottled Gas
Heating Forced Air
Cooling Central A/C
Flooring Hardwood, Carpet
Fireplaces Number 1
Fireplaces Type Fireplace - Glass Doors, Gas/Propane, Mantel(s), Marble
Equipment Built-In Microwave, Built-In Range, Cooktop, Dishwasher, Dryer - Electric, Extra Refrigerator/Freezer, Icemaker, Microwave, Oven - Double, Oven - Self Cleaning, Oven/Range - Electric, Refrigerator, Stainless Steel Appliances, Stove, Washer, Water Conditioner - Owned, Water Heater
Fireplace Y
Window Features Double Pane
Appliance Built-In Microwave, Built-In Range, Cooktop, Dishwasher, Dryer - Electric, Extra Refrigerator/Freezer, Icemaker, Microwave, Oven - Double, Oven - Self Cleaning, Oven/Range - Electric, Refrigerator, Stainless Steel Appliances, Stove, Washer, Water Conditioner - Owned, Water Heater
Heat Source Propane - Owned
Exterior
Exterior Feature Deck(s)
Parking Features Garage - Side Entry, Garage Door Opener, Oversized
Garage Spaces 18.0
Utilities Available Cable TV, Phone, Propane
Water Access N
View Mountain
Roof Type Architectural Shingle
Accessibility None
Porch Deck(s)
Attached Garage 3
Total Parking Spaces 18
Garage Y
Building
Lot Description Backs to Trees, Front Yard, Landscaping, Level, No Thru Street, Partly Wooded
Story 3
Foundation Slab
Sewer Approved System
Water Well
Architectural Style Colonial
Level or Stories 3
Additional Building Above Grade, Below Grade
Structure Type Dry Wall
New Construction N
Schools
Elementary Schools Round Hill
Middle Schools Harmony
High Schools Woodgrove
School District Loudoun County Public Schools
Others
Pets Allowed Y
Senior Community No
Tax ID 609385077000
Ownership Fee Simple
SqFt Source Assessor
Security Features Carbon Monoxide Detector(s),Fire Detection System,Motion Detectors,Security System
Acceptable Financing Conventional, FHA
Listing Terms Conventional, FHA
Financing Conventional,FHA
Special Listing Condition Standard
Pets Allowed Pet Addendum/Deposit






