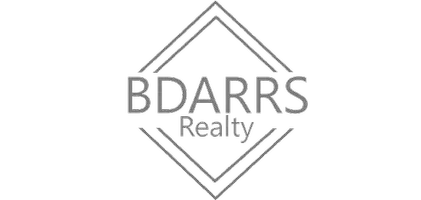UPDATED:
Key Details
Property Type Single Family Home
Sub Type Detached
Listing Status Coming Soon
Purchase Type For Sale
Square Footage 2,458 sqft
Price per Sqft $254
Subdivision Strathmore At Bel Pre
MLS Listing ID MDMC2157954
Style Colonial
Bedrooms 4
Full Baths 3
HOA Fees $414/ann
HOA Y/N Y
Abv Grd Liv Area 2,458
Originating Board BRIGHT
Year Built 1969
Available Date 2025-06-04
Annual Tax Amount $6,486
Tax Year 2024
Lot Size 0.288 Acres
Acres 0.29
Property Sub-Type Detached
Property Description
The main level features a spacious family room with a cozy wood-burning fireplace, perfect for relaxing or entertaining, while the open kitchen is both spacious and functional. The kitchen includes a breakfast area and seamlessly opens to the backyard, offering an ideal flow for hosting gatherings or enjoying quiet evenings outdoors. Whether you're grilling on the patio or unwinding in the peaceful backyard, this space is designed for both enjoyment and comfort.
This level also includes a formal dining room, a huge living room, a guest bedroom, and a full bathroom for guests. Upstairs, the primary suite offers an attached full bath and a large walk-in closet. Two additional generously-sized bedrooms and a second full bath ensure ample space for family or visitors. The home also boasts a two-car garage and a large driveway, providing plenty of off-street parking.
Living in the Strathmore at Bel Pre community gives you access to a wide range of fantastic amenities. For just $414 per year, you'll enjoy a community pool, pickleball and tennis courts, movie nights, concerts under the pavilion, seasonal yard sales, and much more. For commuters, this home is a dream, with easy access to the Glenmont Metro Station (approximately 3 miles), Metro Bus, Ride-On, and the ICC/MD 200. You're also just minutes away from schools, fitness centers, golf courses, shopping, dining, and recreational parks, Matthew Henson trail—everything you need is right at your doorstep. Don't miss out on this incredible opportunity to own a home that has been loved and cared for, offering both peaceful living and unbeatable convenience. Schedule your tour today!
Location
State MD
County Montgomery
Zoning R200
Rooms
Other Rooms Living Room, Dining Room, Primary Bedroom, Bedroom 3, Bedroom 4, Kitchen, Family Room, Foyer, Breakfast Room, Bedroom 1, Bathroom 1, Bathroom 2, Primary Bathroom
Main Level Bedrooms 1
Interior
Interior Features Attic, Bathroom - Stall Shower, Bathroom - Tub Shower, Breakfast Area, Dining Area, Entry Level Bedroom, Family Room Off Kitchen, Formal/Separate Dining Room, Kitchen - Eat-In
Hot Water Natural Gas
Heating Forced Air
Cooling Central A/C
Fireplaces Number 1
Fireplaces Type Fireplace - Glass Doors, Gas/Propane
Equipment Built-In Microwave
Fireplace Y
Appliance Built-In Microwave
Heat Source Natural Gas
Laundry Main Floor
Exterior
Exterior Feature Patio(s)
Parking Features Garage Door Opener
Garage Spaces 4.0
Amenities Available Basketball Courts, Common Grounds, Fencing, Picnic Area, Pool - Outdoor, Swimming Pool, Tennis Courts, Tot Lots/Playground, Volleyball Courts
Water Access N
Accessibility None
Porch Patio(s)
Attached Garage 2
Total Parking Spaces 4
Garage Y
Building
Lot Description Cul-de-sac
Story 2
Foundation Slab
Sewer Public Sewer
Water Public
Architectural Style Colonial
Level or Stories 2
Additional Building Above Grade, Below Grade
New Construction N
Schools
Elementary Schools Bel Pre
Middle Schools Argyle
High Schools John F. Kennedy
School District Montgomery County Public Schools
Others
HOA Fee Include Common Area Maintenance,Pool(s),Recreation Facility,Reserve Funds
Senior Community No
Tax ID 161301453790
Ownership Fee Simple
SqFt Source Assessor
Acceptable Financing Cash, Conventional, FHA
Listing Terms Cash, Conventional, FHA
Financing Cash,Conventional,FHA
Special Listing Condition Standard




