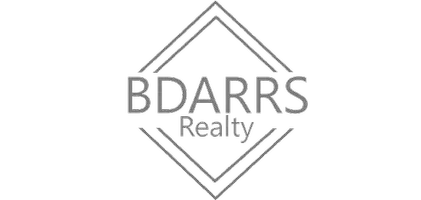OPEN HOUSE
Sun May 04, 11:00am - 1:00pm
UPDATED:
Key Details
Property Type Single Family Home
Sub Type Detached
Listing Status Coming Soon
Purchase Type For Sale
Square Footage 2,780 sqft
Price per Sqft $289
Subdivision Riverwalk/Blk Walnut Cov
MLS Listing ID MDAA2108742
Style Colonial
Bedrooms 4
Full Baths 3
Half Baths 1
HOA Fees $250/ann
HOA Y/N Y
Abv Grd Liv Area 2,264
Originating Board BRIGHT
Year Built 1997
Available Date 2025-04-30
Annual Tax Amount $6,816
Tax Year 2024
Lot Size 0.361 Acres
Acres 0.36
Property Sub-Type Detached
Property Description
Step inside to find freshly updated hardwood floors (2018) throughout the main level and staircase, setting a warm and inviting tone. The spacious layout flows effortlessly into two living spaces (one with a cozy gas burning fireplace) and a dining room, surrounding an eat-in-kitchen for casual dining or drinks. The main level also features a walkout to a two-car garage, a powder room, and a spacious patio and pergola flowing into an expansive backyard. The recently renovated basement (2024) features luxury vinyl plank flooring, a full bath, and ample flexible space for a home theater, gym, or playroom.
The home is filled with thoughtful upgrades, including:
•
Location
State MD
County Anne Arundel
Zoning R
Rooms
Basement Fully Finished
Interior
Interior Features Family Room Off Kitchen, Floor Plan - Open, Formal/Separate Dining Room, Kitchen - Eat-In, Pantry, Primary Bath(s), Recessed Lighting, Wood Floors, Kitchen - Island
Hot Water Natural Gas
Heating Forced Air
Cooling Central A/C
Flooring Hardwood, Luxury Vinyl Plank, Partially Carpeted, Ceramic Tile
Fireplaces Number 1
Fireplaces Type Gas/Propane
Equipment Built-In Microwave, Dishwasher, Disposal, Dryer, Extra Refrigerator/Freezer, Oven/Range - Gas, Stainless Steel Appliances, Washer
Furnishings No
Fireplace Y
Appliance Built-In Microwave, Dishwasher, Disposal, Dryer, Extra Refrigerator/Freezer, Oven/Range - Gas, Stainless Steel Appliances, Washer
Heat Source Natural Gas
Laundry Dryer In Unit, Washer In Unit, Upper Floor
Exterior
Parking Features Garage Door Opener, Garage - Side Entry
Garage Spaces 4.0
Water Access N
Roof Type Composite,Shingle
Accessibility None
Attached Garage 2
Total Parking Spaces 4
Garage Y
Building
Lot Description Rear Yard, Backs - Parkland
Story 2
Foundation Other
Sewer Public Sewer
Water Well
Architectural Style Colonial
Level or Stories 2
Additional Building Above Grade, Below Grade
Structure Type 9'+ Ceilings
New Construction N
Schools
Elementary Schools Hillsmere
Middle Schools Annapolis
High Schools Annapolis
School District Anne Arundel County Public Schools
Others
HOA Fee Include Insurance,Pier/Dock Maintenance
Senior Community No
Tax ID 020266690085924
Ownership Fee Simple
SqFt Source Assessor
Special Listing Condition Standard
Virtual Tour https://www.zillow.com/view-3d-home/36c894b6-5975-4d72-9fd9-e1b6faf11ac7






