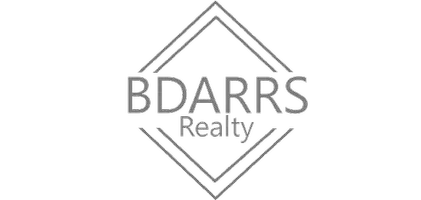OPEN HOUSE
Sun May 04, 11:00am - 1:00pm
UPDATED:
Key Details
Property Type Townhouse
Sub Type End of Row/Townhouse
Listing Status Coming Soon
Purchase Type For Sale
Square Footage 2,532 sqft
Price per Sqft $187
Subdivision Perkasie Woods
MLS Listing ID PABU2093230
Style Traditional
Bedrooms 3
Full Baths 2
Half Baths 2
HOA Fees $225/mo
HOA Y/N Y
Abv Grd Liv Area 2,532
Originating Board BRIGHT
Year Built 2018
Available Date 2025-04-30
Annual Tax Amount $6,071
Tax Year 2025
Lot Size 2,178 Sqft
Acres 0.05
Lot Dimensions 0.00 x 0.00
Property Sub-Type End of Row/Townhouse
Property Description
The main level is incredible with an open-concept design seamlessly connecting the living, dining, and kitchen areas, making it perfect for entertaining or enjoying peaceful evenings at home; complete with brand new wide plank LVP flooring and plenty of overhead recessed lighting. The eat-in kitchen is a show-stopper with a 10ft island with space for at least 5 barstools, large farm sink, quartz countertops, tile backsplash, stainless steel appliances, bar area, and custom pantry doors. The family room is large yet cozy featuring an electric fireplace with ship lap facade and wood mantel.
Adjacent to the kitchen, you'll find access to the deck ideal for outdoor dining or simply unwinding in the fresh air overlooking the common space.
3 bedrooms on found on the upper level. The primary offering a generous bathroom with a large tub, double vanity, stall shower. A full laundry room completes this level.
This home is equipped with gas heat and forced air cooling, ensuring comfort in every season. The finished basement offers additional living space, perfect for a home office, gym, or recreation room; and offers access out to the new patio.
Don't miss this opportunity is a fantastic community and in the heart of Perkasie Borough!
Location
State PA
County Bucks
Area Perkasie Boro (10133)
Zoning R3
Rooms
Other Rooms Dining Room, Kitchen, Family Room, Great Room, Laundry
Basement Daylight, Full
Interior
Hot Water Natural Gas
Cooling Central A/C
Inclusions Refrigerator, Washer, Dryer
Equipment Microwave, Oven/Range - Gas, Refrigerator, Stainless Steel Appliances, Washer, Water Heater
Fireplace N
Appliance Microwave, Oven/Range - Gas, Refrigerator, Stainless Steel Appliances, Washer, Water Heater
Heat Source Natural Gas
Laundry Upper Floor
Exterior
Exterior Feature Balcony, Patio(s)
Parking Features Garage - Front Entry
Garage Spaces 3.0
Amenities Available Tot Lots/Playground
Water Access N
Accessibility None
Porch Balcony, Patio(s)
Attached Garage 1
Total Parking Spaces 3
Garage Y
Building
Story 3
Foundation Concrete Perimeter
Sewer Public Sewer
Water Public
Architectural Style Traditional
Level or Stories 3
Additional Building Above Grade, Below Grade
New Construction N
Schools
School District Pennridge
Others
HOA Fee Include Common Area Maintenance,Trash,Lawn Maintenance
Senior Community No
Tax ID 33-009-005-047
Ownership Fee Simple
SqFt Source Estimated
Special Listing Condition Standard
Virtual Tour https://www.zillow.com/view-imx/64b265d9-c94b-40a3-884c-69f3d112f88c/?utm_source=captureapp






